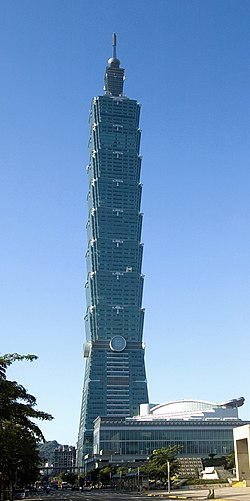Monolithic-frame or frame-monolithic houses in Uzbekistan began to be built relatively recently, since the late 90s. In the world, this construction technology has been known for a long time.
At the idea level, the house is a reinforced concrete frame on which the facade and internal partitions are mounted.
Unlike a brick house, monolithic - frame houses do not have load-bearing walls, unlike houses made of prefabricated reinforced concrete, frame - monolithic houses do not have load-bearing interior partitions.
Monolithic - frame house has a bearing reinforced concrete frame of ceilings and columns. The core of the rigidity of the house is the elevator-stair assembly, the ceilings form a stiffening belt, and the columns along the perimeter do not allow the ceilings to stack on top of each other.
But that is not all. The supporting structure of the house has no joints. Columns turn into floors, floors into columns, and so on from the foundation to the roof.
Serialization? No, there is no serial production here - concrete, reinforcement, formwork and a drawing for the foreman are brought to the construction site.
The outer walls (facade) of the building - entirely depend on the imagination of the architect and the customer's capabilities.
Here and multi-layered walls lined with bricks, and "ventilated facade", "wet" plaster, and glass facades. You can combine as you like, because the outer walls act as enclosing and heat-insulating structural elements.
Advantages of monolithic - frame houses.
They note the low cost of building such houses. Maybe.
They say that you can build a building of any number of storeys and configurations. From a crane operator's point of view, absolutely correct. Whatever he builds, a residential building or an office building, he lifts only concrete and reinforcement.
It is believed that these houses have increased seismic resistance. Skyscraper Taipei 101, during the construction phase, withstood a 6-magnitude earthquake. Two cranes collapsed, but the building stood, then another 35 floors were completed. But the designers of Taipei 101 knew in what area it would stand ...
Residential monolithic frame houses.
In the residential sector, both tower-type buildings and houses with a conventional, multi-entrance layout are being built. The first floors of residential monolithic-frame houses are usually given over to non-residential premises.
External walls (facades) - multi-layered, lined with bricks on the outside. Or brick, insulated according to the "ventilated facade" technology, other options are possible, it all depends on the climatic zone and the availability of certain materials.
Interior partitions - brick or gypsum blocks, reinforced concrete columns...
Yes, quite often the load-bearing elements of the building frame are located in the apartment. Therefore, the concept of "free planning" is very relative. These columns cannot be removed, cannot be moved, they can only be sheathed with drywall and painted.
The area of the premises is amazing:
kitchens - from 11 to 28 sq.m.
rooms - from 15 to 36 sq.m.
Total area of apartments:
one-room apartments - up to 60 sq.m.
two-room apartments - up to 90 sq.m.
three-room apartments - up to 150 sq.m.
There is no shortage of space in the bathrooms and corridors either.
Ceiling height - from 2.7 to 3 meters, it can be higher, it all depends on the project
Number of floors - from 9 floors and above, it makes no sense to build residential buildings with a lower number of floors.
The houses are equipped with:
fire extinguishing systems, smoke-free stairs
two, sometimes three elevators to the entrance
garbage chutes
The heat-saving and soundproofing properties of monolithic frame houses are also at their best.
Disadvantages of monolithic - frame houses
While it is difficult to talk about the shortcomings, while the houses are new - the technology, for Uzbekistan, is quite fresh.
There are frankly unsuccessful layouts, but nothing more.
I think we should be wary of houses whose construction was frozen and then resumed. The supporting structures of the same Taipei 101 were carefully checked after the earthquake before continuing with construction.
Kiselev A.
